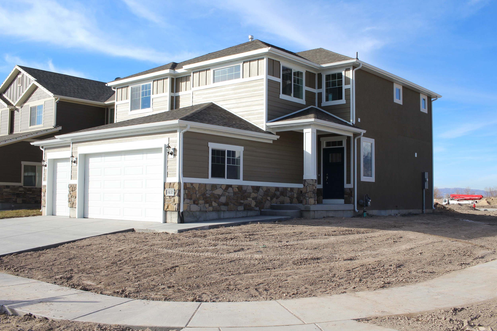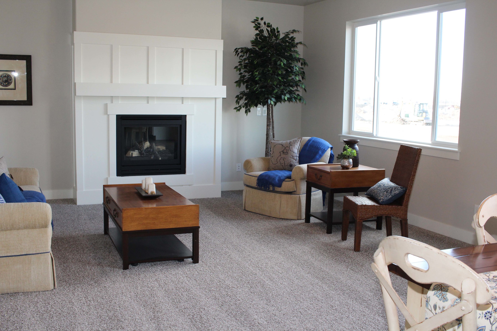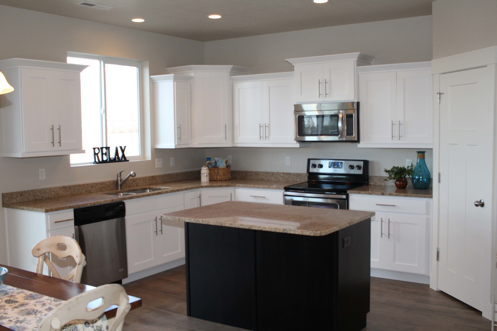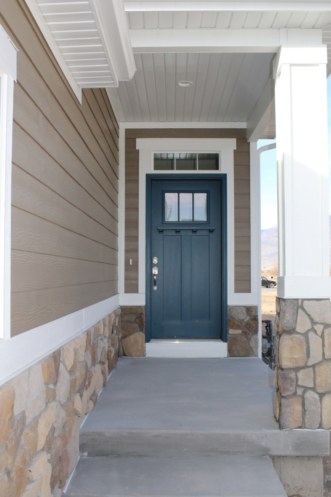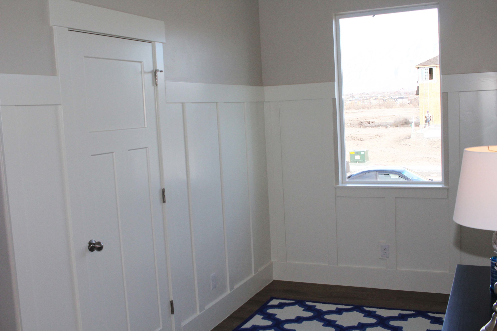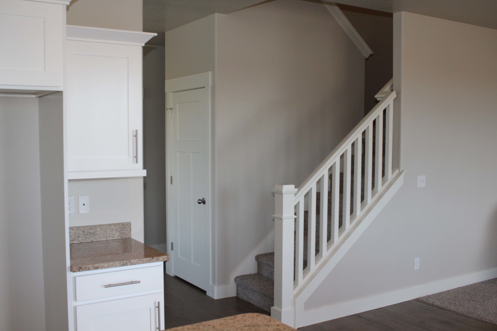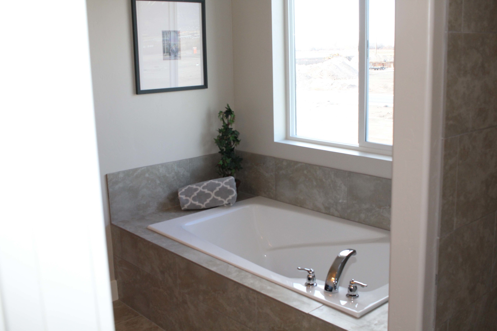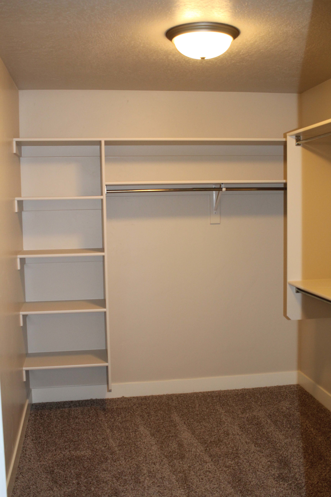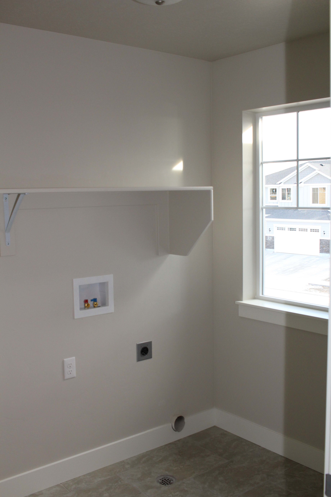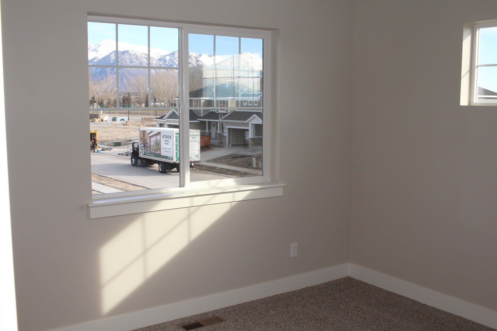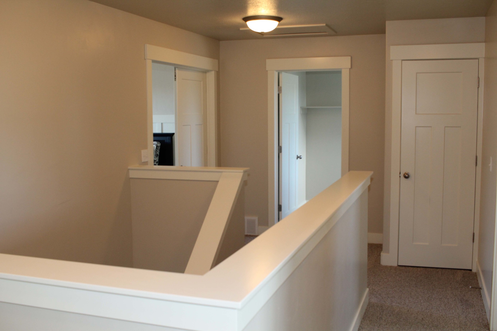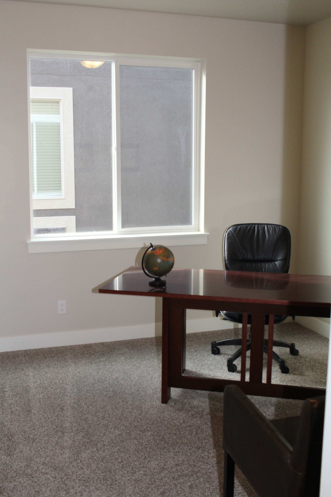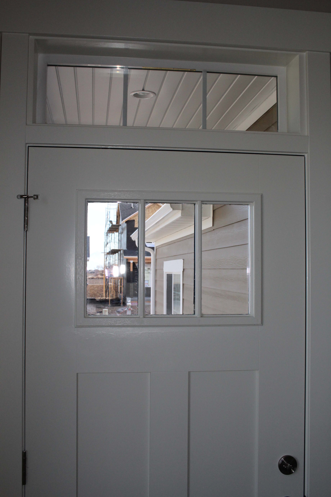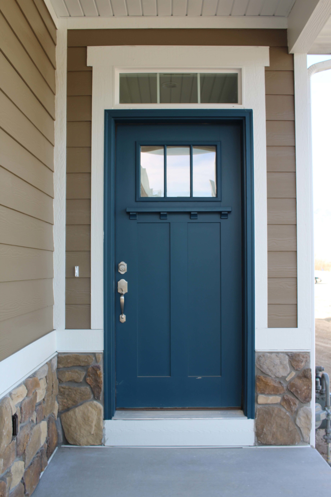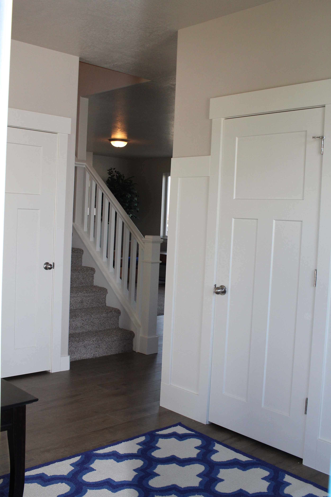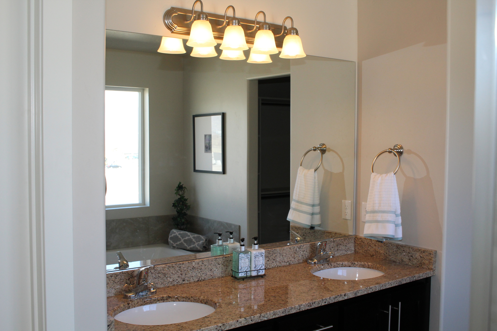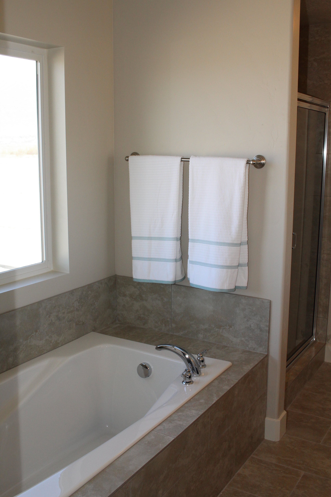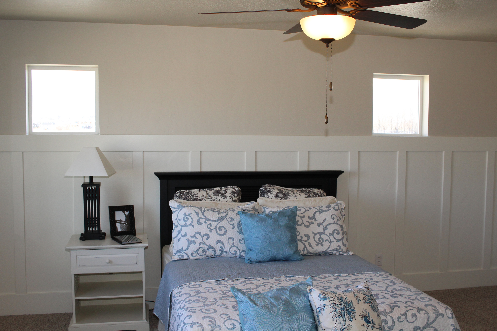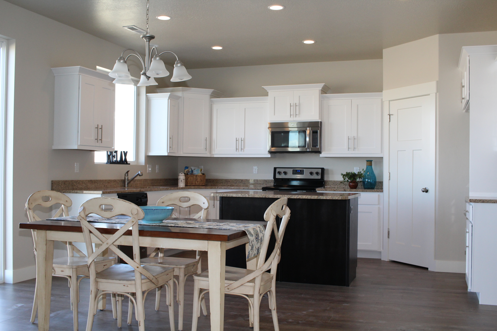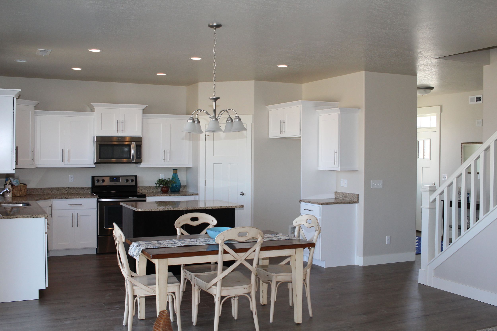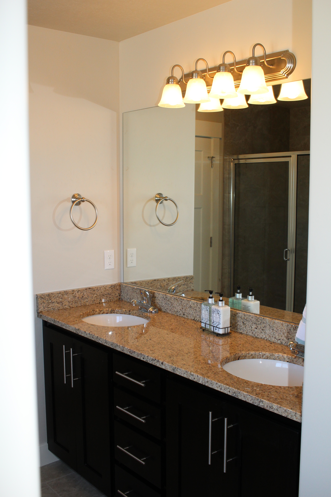MOVE UP // To your dream home
THE GARDENS
The Gardens in Vineyard is part of a new master planned community in Utah County with easy freeway access just east of Utah Lake and west of Orem Center Street. This Master Planned community is creating buzz and is covered frequently by the press as the next hot area in Utah County.
Lot 3027 Nebo Open Hip
The Nebo Open Hip is a Craftsman style 2 story home with a large 3 car garage and 2328 square feet of living area. Entry is open to above with a living area. Beautiful over sized master with board and batt accent trim. Large great room and gourmet kitchen. Still time to pick your colors.
| Price: | Sold |
| Finish Date: | Complete |
| Bedrooms: | 4 |
| Bathrooms: | 2 1/2 |
| Garage Bays: | 3 |
| Total Sq Ft: | 3425 |
| Main Floor: | 1014 |
| Upper Floor: | 1314 |
| Basement Unfinished: | 1097 |
| Lot Sq Ft: | 6247 |
- Granite Slab Counters
- 3-Car Garage
- 9' Ceiling on Main Floor
- Front Yard Landscaping
- Craftsman Front Elev.
LOT 3028 Nebo Gable
Rasband Homes is building the Nebo Gable plan with a total of 3172 sq ft and 2201 sq ft finished. It has a plenty of rock, board and batten and lap siding creating a beautiful craftsman exterior. This plan features a beautiful over sized master with a double door entry, large great room with craftsman fireplace surround, rustic cherry cabinets, hardwoods at kitchen and nook, large walk-in pantry, stair railing and much more.
| Price: | Sold |
| Finish Date: | Complete |
| Bedrooms: | 4 |
| Bathrooms: | 2 1/2 |
| Garage Bays: | 3 |
| Total Sq Ft: | 3473 |
| Main Floor: | 1014 |
| Upper Floor: | 1362 |
| Basement unfinsihed: | 1097 |
| Lot Sq Ft: | 6372 |
- Granite Slab Counters
- 3-Car Garage
- 9' Ceiling on Main Floor
- Front Yard Landscaping
- Craftsman Front Elev.
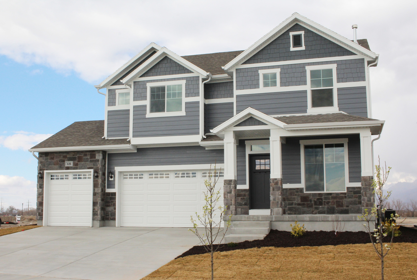
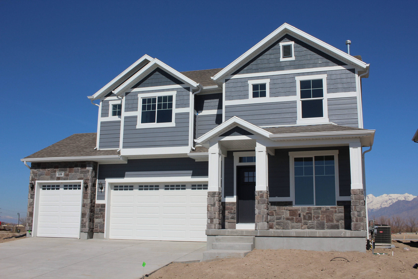
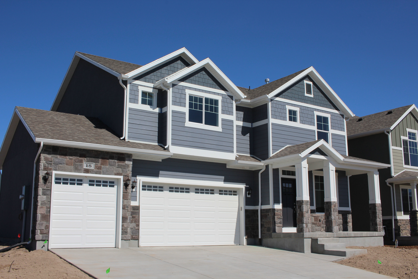
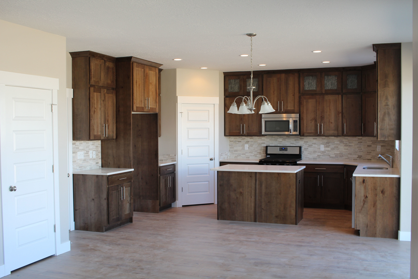
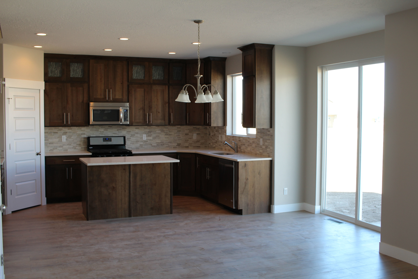
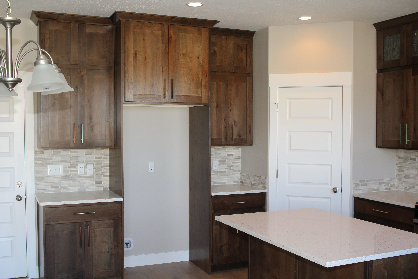
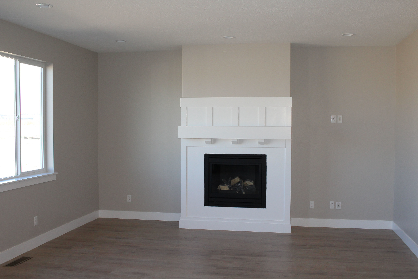

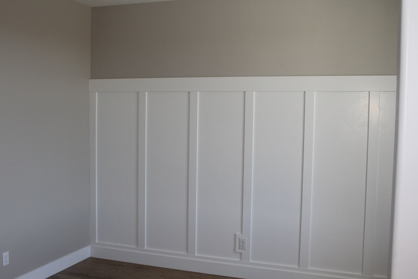
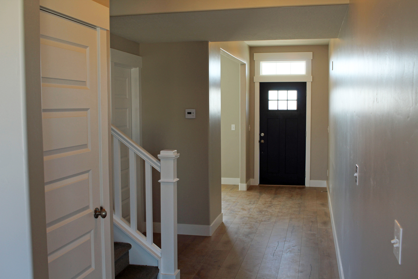
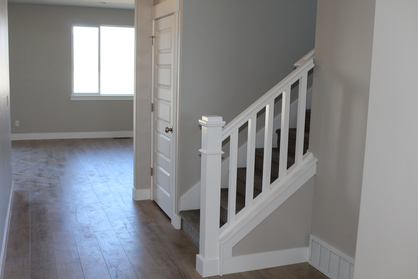
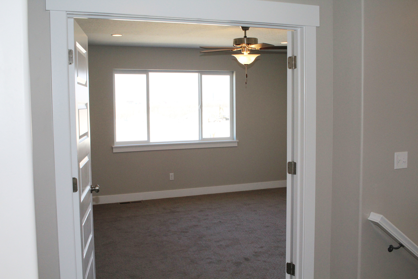
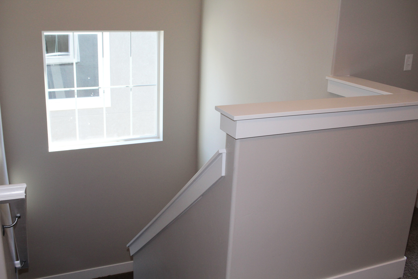
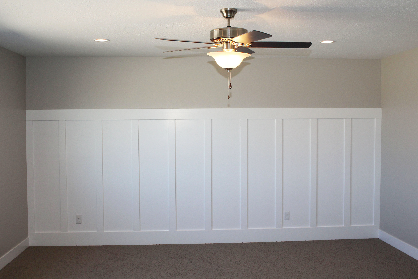
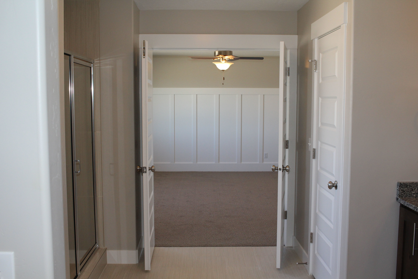
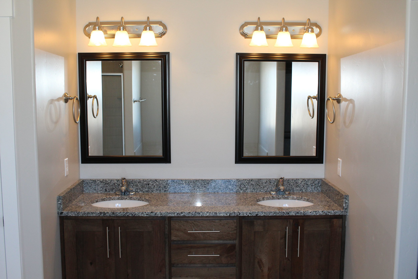


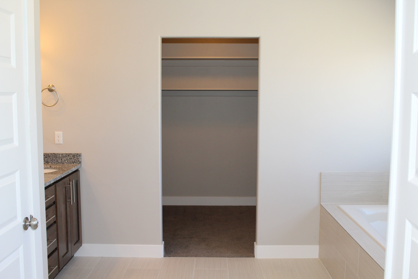
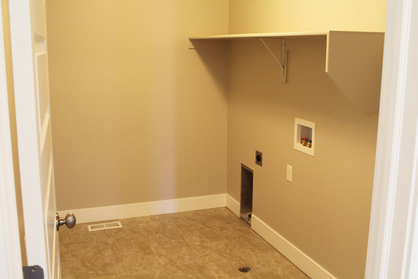
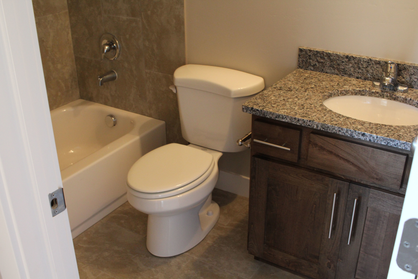
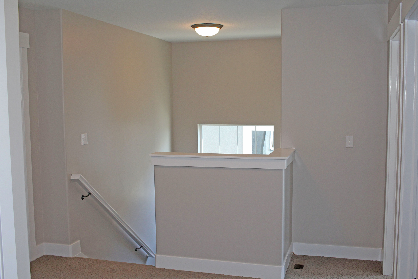

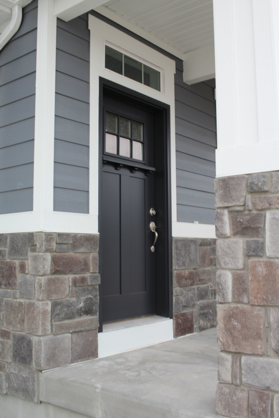
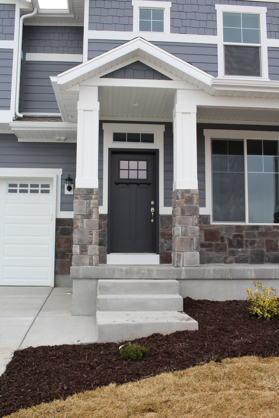
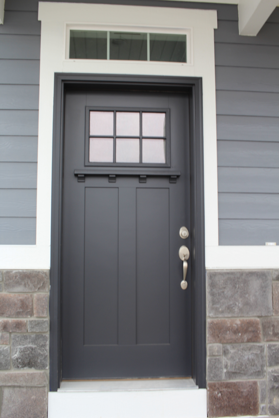

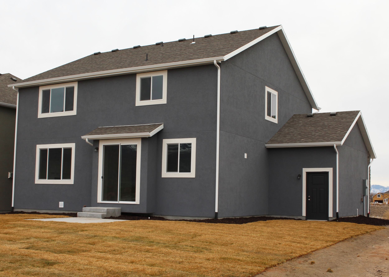

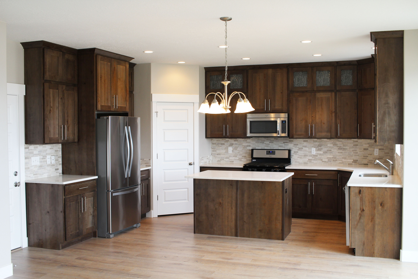
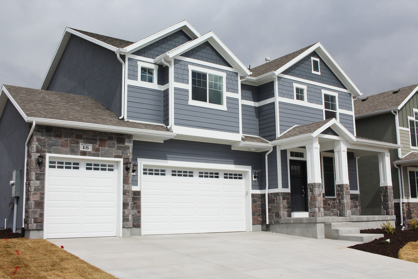

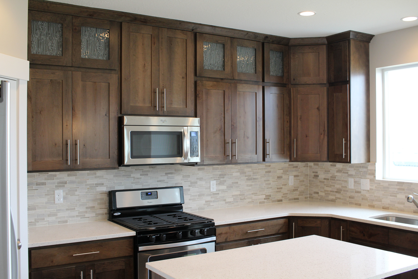
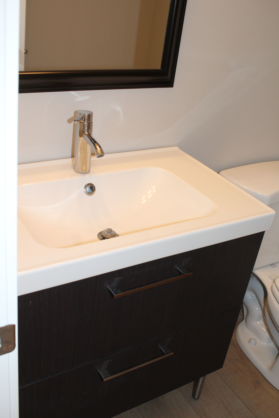
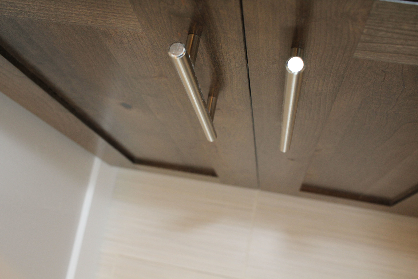
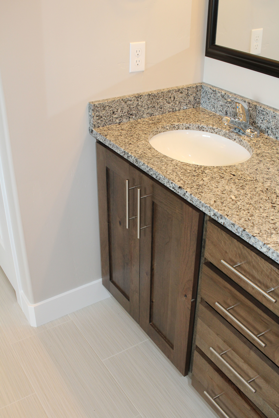

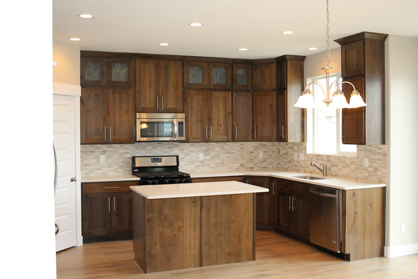

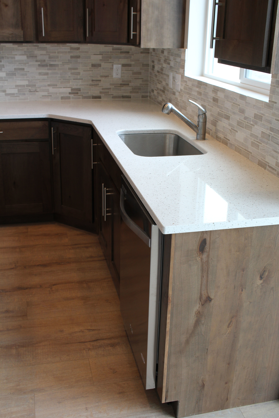
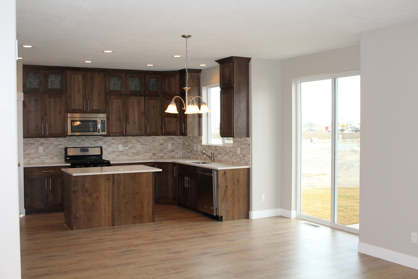


LOT 3029 Nebo Hip
Rasband Homes is building the Nebo Hip plan with a total of 3172 sq ft and 2201 sq ft finished. It has a plenty of rock, board and batten and lap siding creating a beautiful craftsman exterior. This plan features a beautiful over sized master with a double door entry, large great room with craftsman fireplace surround, rustic cherry cabinets, hardwoods at kitchen and nook, large walk-in pantry, stair railing and much more.
| Price: | Sold |
| Finish Date: | Complete |
| Bedrooms: | 4 |
| Bathrooms: | 2 1/2 |
| Garage Bays: | 3 |
| Total Sq Ft: | 3172 |
| Main Floor: | 914 |
| Upper Floor: | 1287 |
| Basement Unfinished: | 971 |
| Lot Sq. Ft: | 5849 |
- Granite Slab Counters
- 3-Car Garage
- 9' Ceiling on Main Floor
- Front Yard Landscaping
- Craftsman Front Elev.
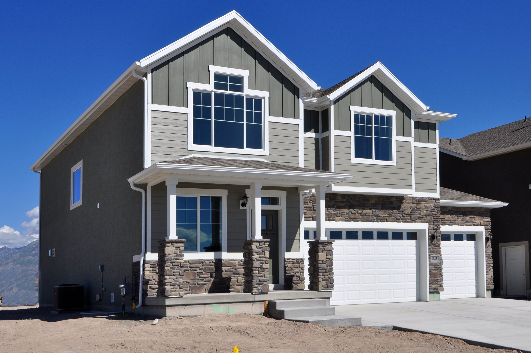
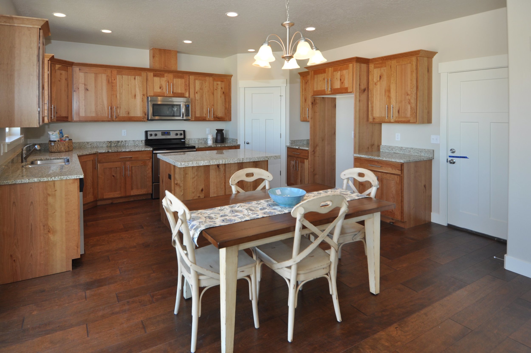
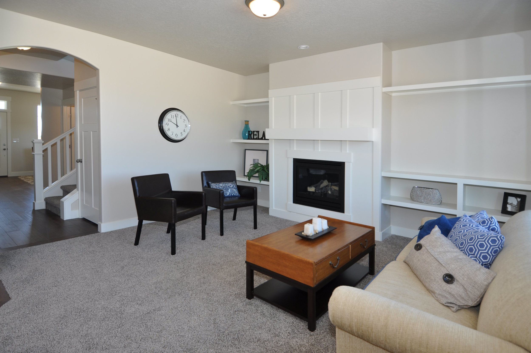
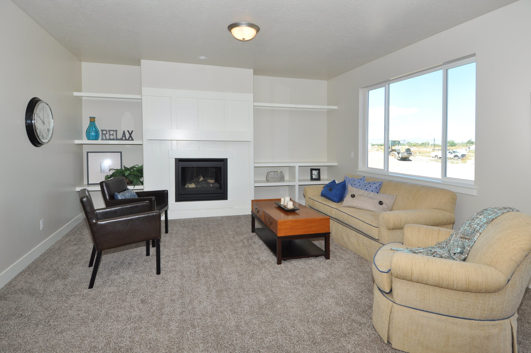
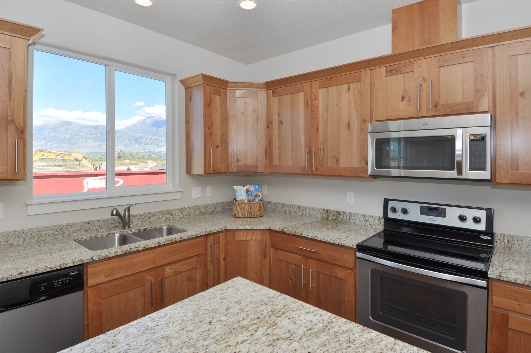
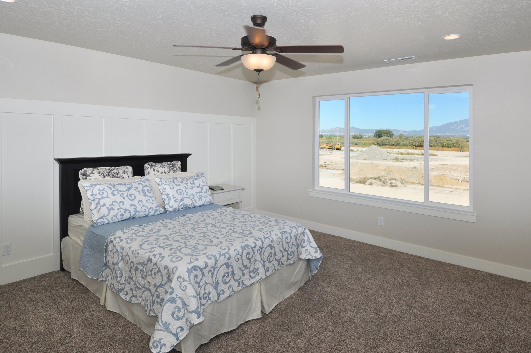
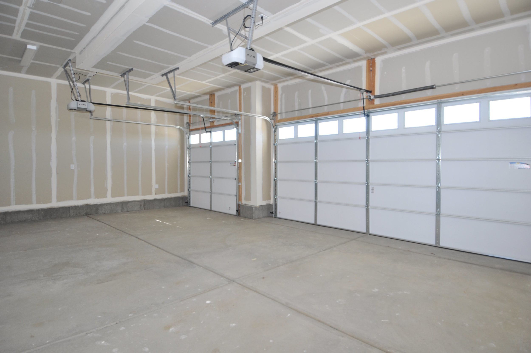
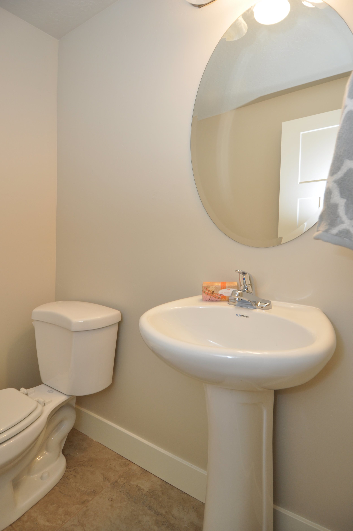
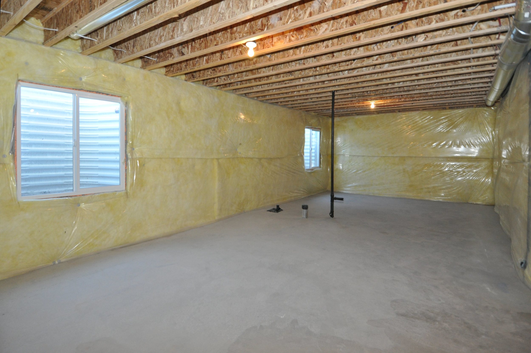
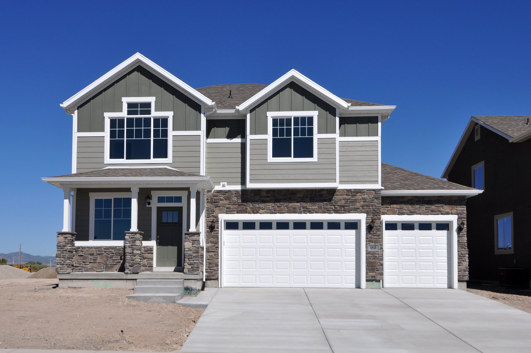

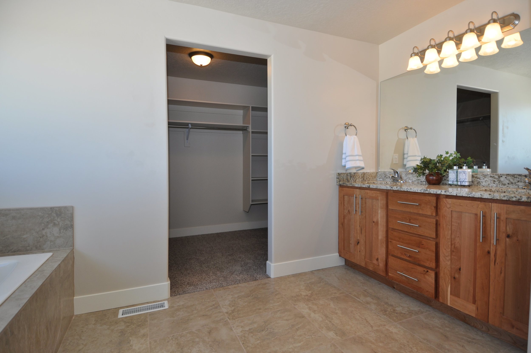

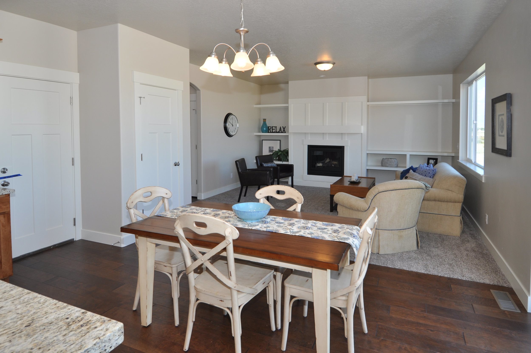
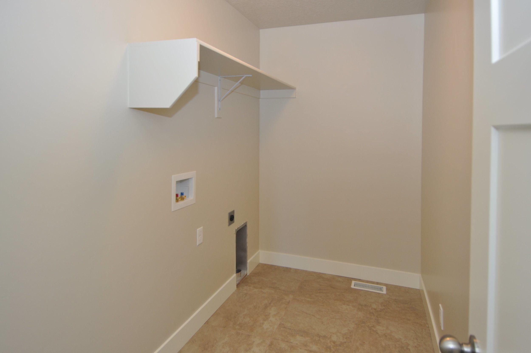
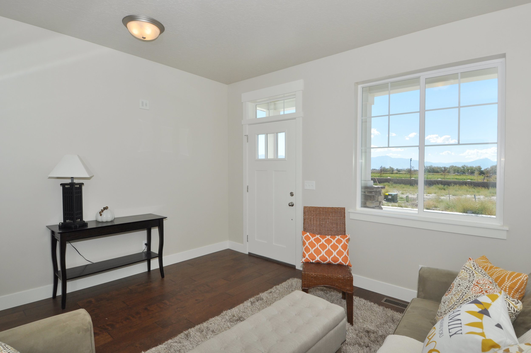
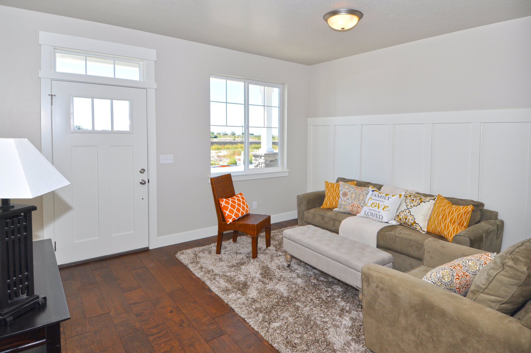
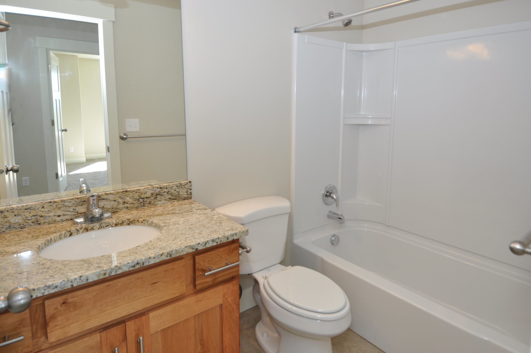
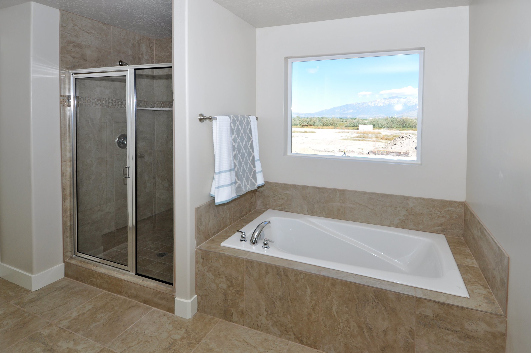

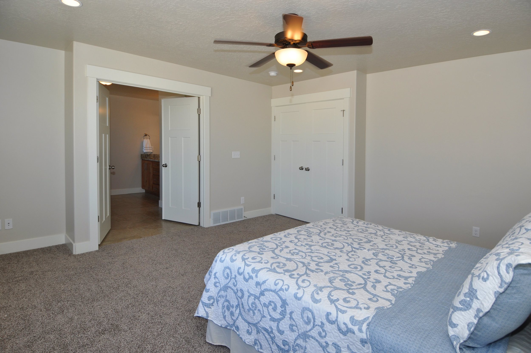
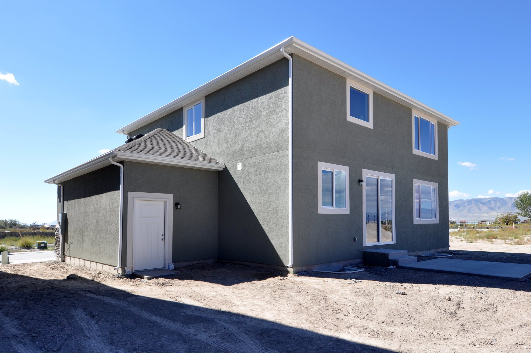
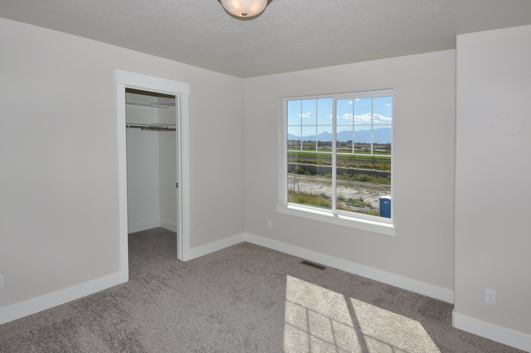
Lot 3030 Kings Peak Gable
Rasband Homes is building the Kings Peak with a total of 3446 sq ft and 2395 sq ft finished. Beautiful craftsman exterior with rock, lap siding and hardi shingles . This plan features a beautiful over sized master with a double door entry, large great room with craftsman fireplace surround, rustic cherry cabinets, hardwoods at kitchen and nook, large walk-in pantry, stair railing and much more.
| Price: | Sold |
| Finish Date: | Complete |
| Bedrooms: | 4 Plus Den |
| Bathrooms: | 2 1/2 |
| Garage: | 3 Car |
| Total Sq Ft: | 3445 |
| Main Floor: | 1049 |
| Upper Floor: | 1346 |
| Basement: | 1050 |
| Lot Sq. Ft: | 5296 |
- Granite Slab Counters
- 3-Car Garage
- 9' Ceilings on Main Floor
- Den
- Front Yard Landscaping
- Craftsman Front Elev.

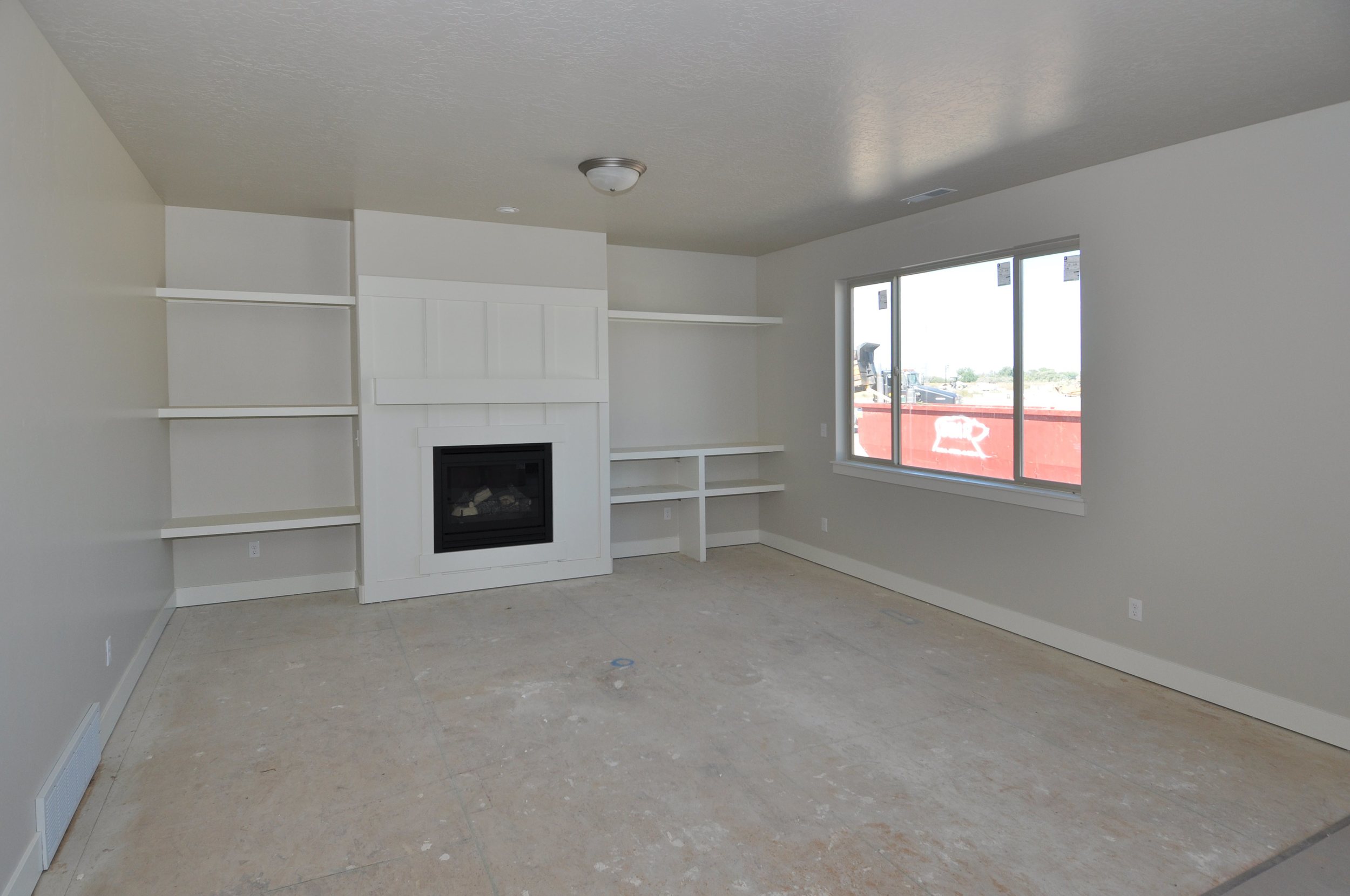
Lot 3031 Kings Peak Hip
Rasband Homes is building the Kings Peak Hip on lot 3031 with a total of 3446 sq ft and 2395 sq ft finished. Beautiful craftsman exterior with rock, lap siding and hardi shingles . This plan features a beautiful over sized master with a double door entry, large great room with craftsman fireplace surround, rustic cherry cabinets, hardwoods at kitchen and nook, large walk-in pantry, stair railing and much more.
| Price: | Sold |
| Finish Date: | Move In Ready |
| Bedrooms: | 4 Plus Den |
| Bathrooms: | 2 1/2 |
| Garage Bays: | 3 |
| Total Sq Ft: | 3445 |
| Main Floor: | 1049 |
| Upper Floor: | 1346 |
| Basement Unfinished: | 1050 |
| Lot Sq Ft: | 6862 |
- Granite Slab Counters
- 3-Car Garage
- 9' Ceilings on Main Floor
- Den
- Front Yard Landscaping
- Craftsman Front Elev.
