MOVE up // To your dream home
Estates at Glenmoor
The Estates at Glenmoor is a beautiful 14 lot plat located in the Glenmoor area of South Jordan. Features large lots with Custom Ramblers and beautiful 2 story Craftsman homes with over sized 3 car garages. Buy one of our completed homes or have us a build a beautiful custom home just for you.
10190 S Glenmoor View Lane South Jordan
Sales Representative Rob Green 801 750 5224
Lot 1 - 10190 S Glenmoor View Lane - Waterton Floor Plan
Beautiful daylight rambler with 2,128 sq ft finished on the main an unfinished basement. Spacious 3 car garage. Large family room with windows facing west and 12' ceilings. Enjoy the gourmet kitchen with an over sized island. You will love the layout and livability.
| Price: | Sold |
| Finish Date: | Complete |
| Bedrooms: | 3 |
| Bathrooms: | 2 1/2 |
| Garage: | 675 |
| Total Sq Ft: | 4,009 |
| Main Floor: | 2,033 |
| Basement: | 1,976 | Cold Storage: | 49 |
| Lot Sq. Ft: | 10,553 |
AMENITIES:
Large Lot
3-car garage
Vaulted Family Room
Fully landscaped and fenced
Main Floor
Basement

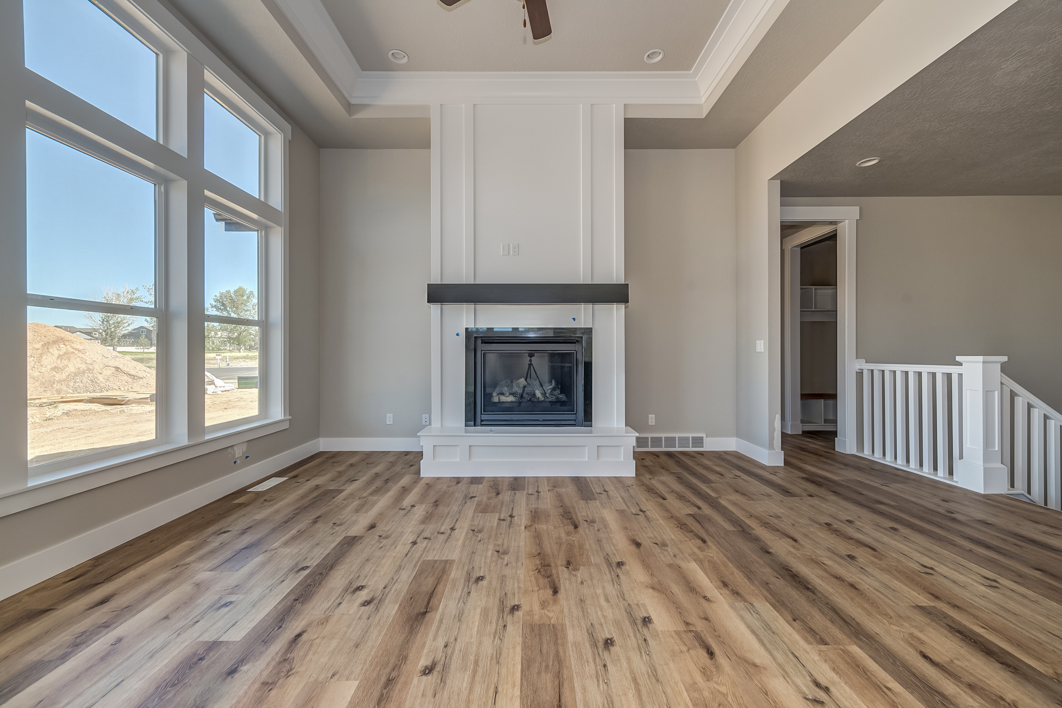

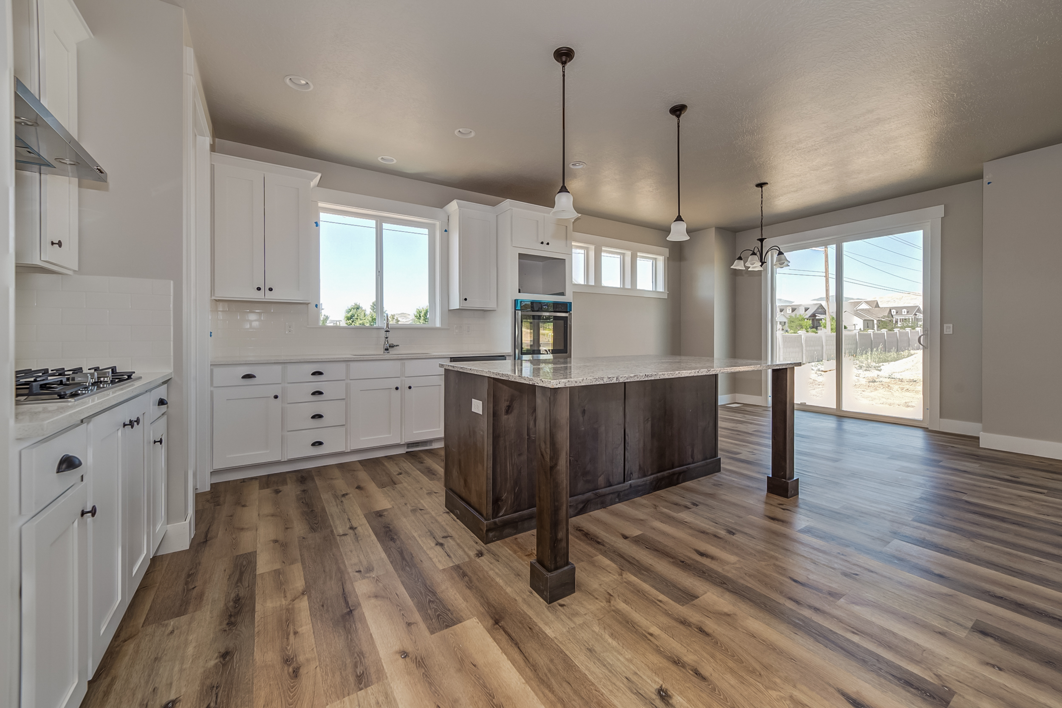
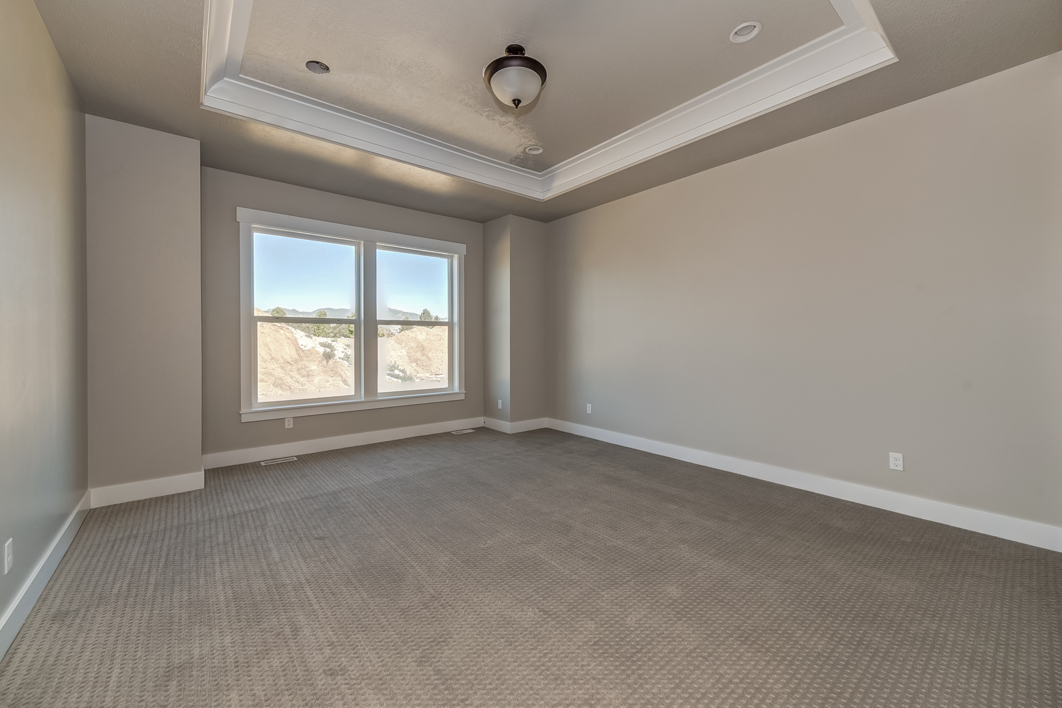

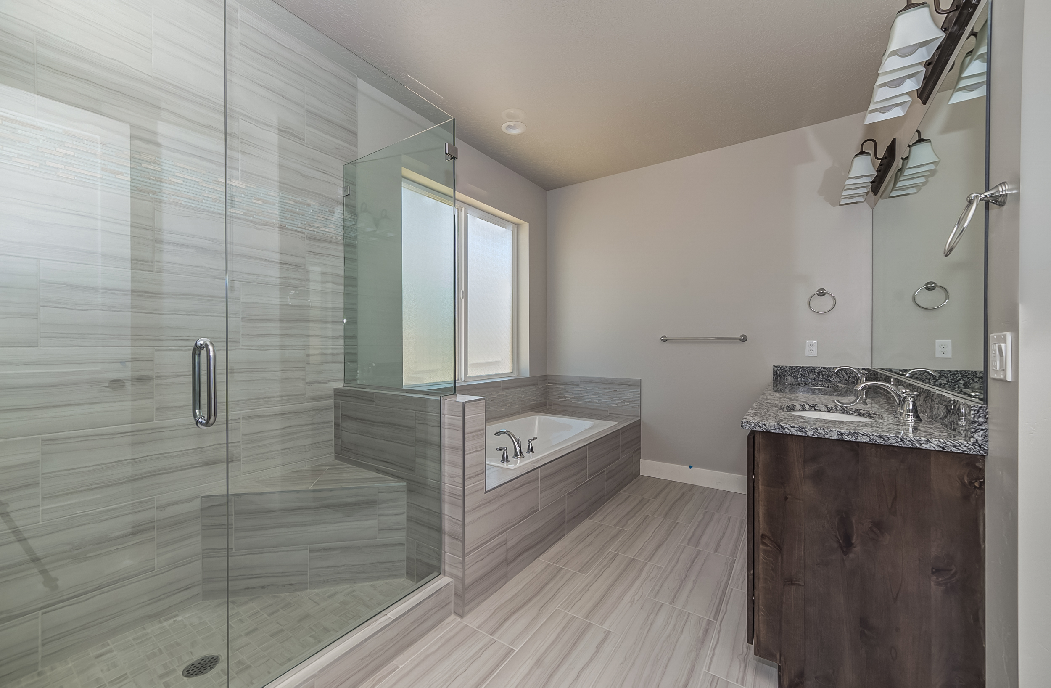

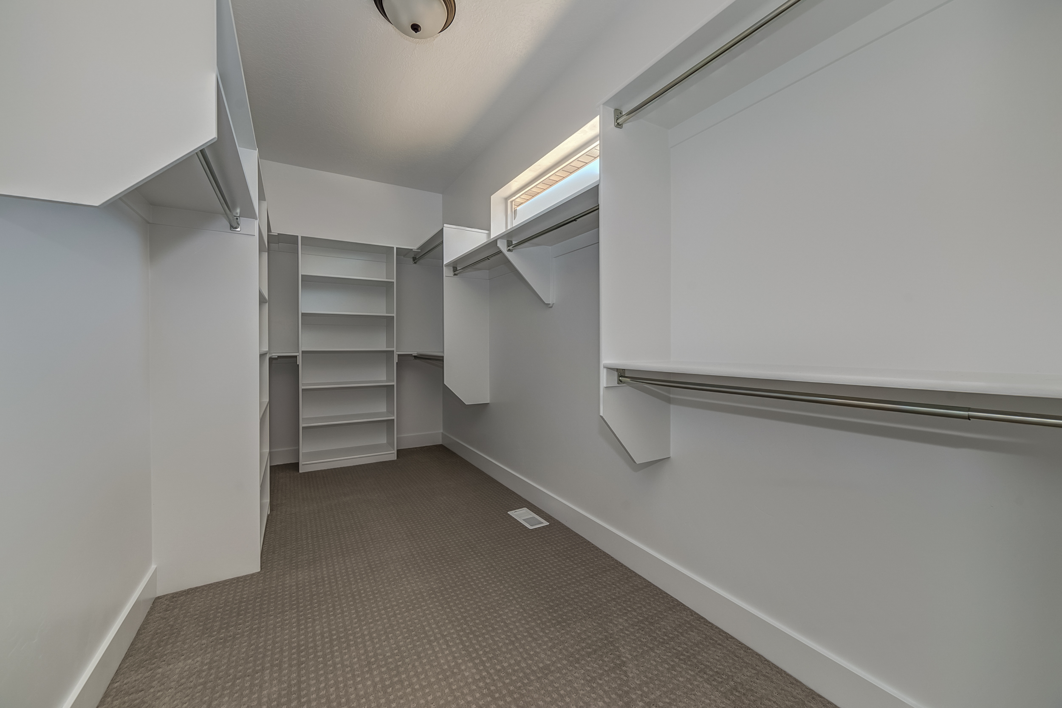
Lot 2 - 10178 S Glenmoor View Lane - Yellowstone Floor Plan
Beautiful 2 story with 2,765 sq ft finished with an unfinished basement with covered patio on a corner lot. Spacious 3 car garage. Vaulted entry way through to the 2 story family room. Enjoy the over sized gourmet kitchen with over a fabulous island. You will be impressed with the attention to details with this plan.
| Price: | Sold |
| Finish Date: | Complete |
| Bedrooms: | 4 |
| Bathrooms: | 2 1/2 |
| Garage: | 695 |
| Total Sq Ft: | 4,562 |
| Main Floor: | 1,807 |
| 2nd Floor: | 958 |
| Basement: | 1,797 | Cold Storage: | 90 |
| Lot Sq. Ft: | 10,811 |
AMENITIES:
Large Lot
3-car garage
Vaulted Entry thru Family Room
Main Floor
Basement
2nd Floor
Optional 2nd Floor with Guest Suite







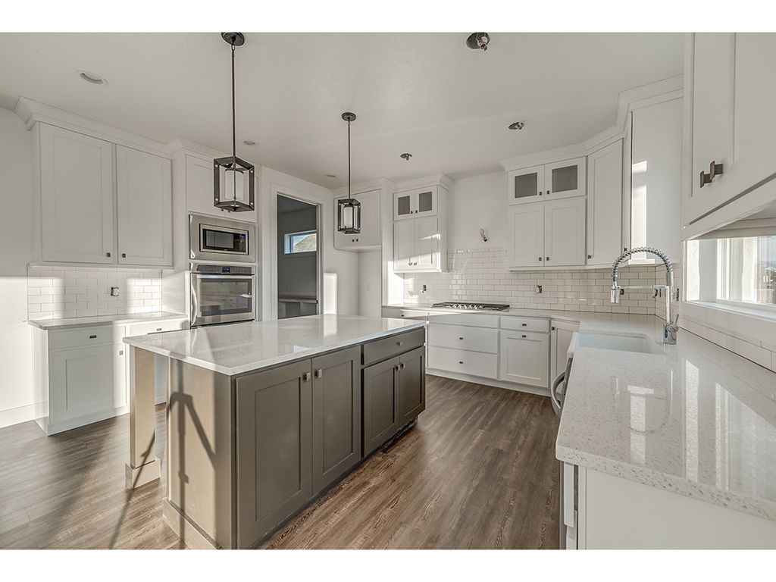

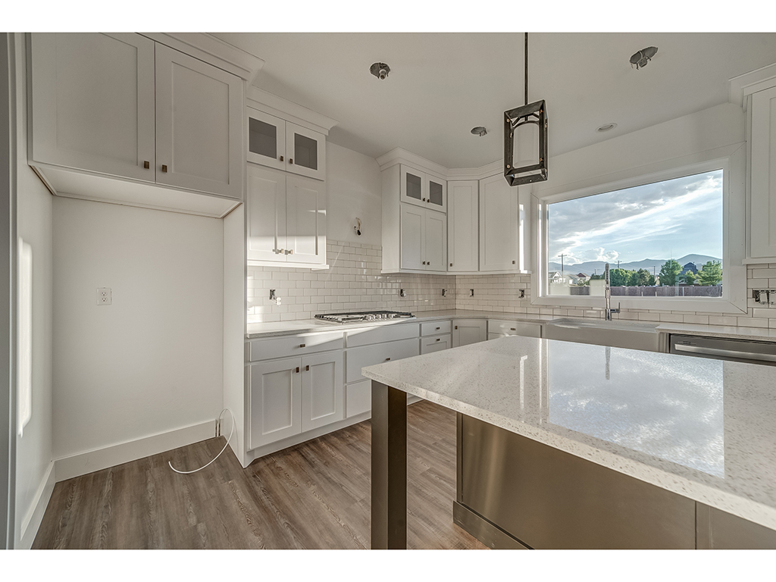
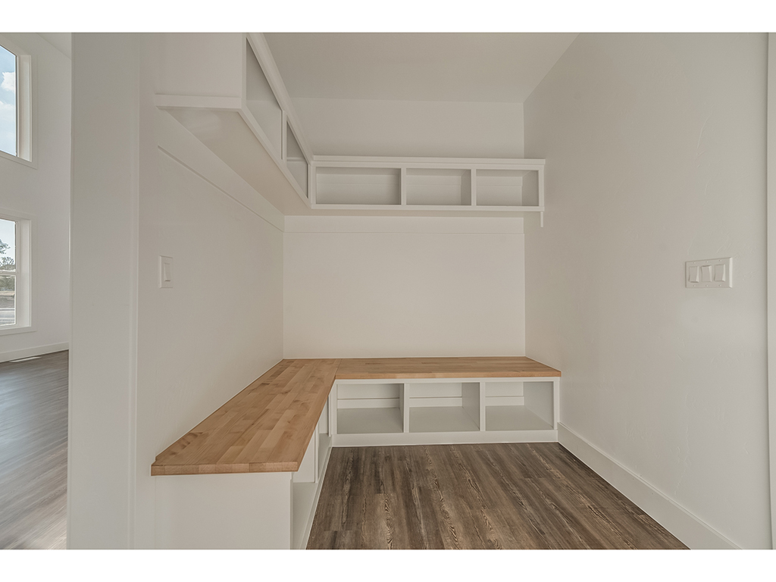

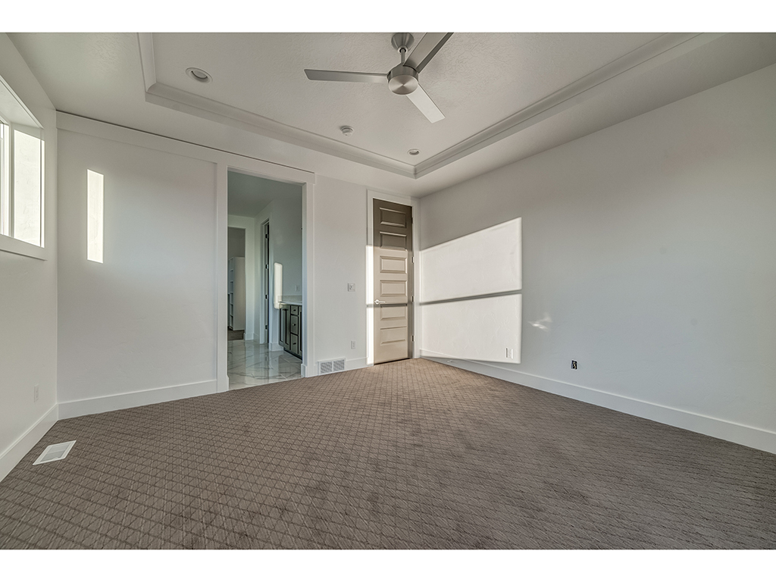

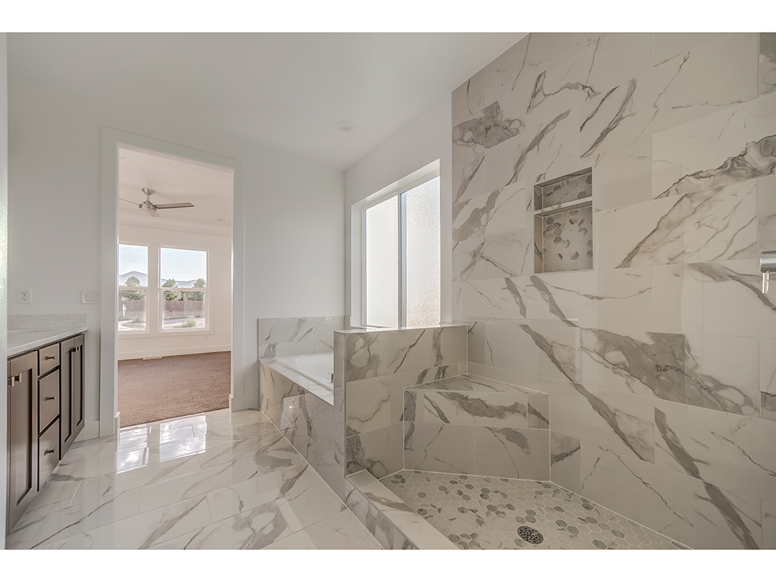
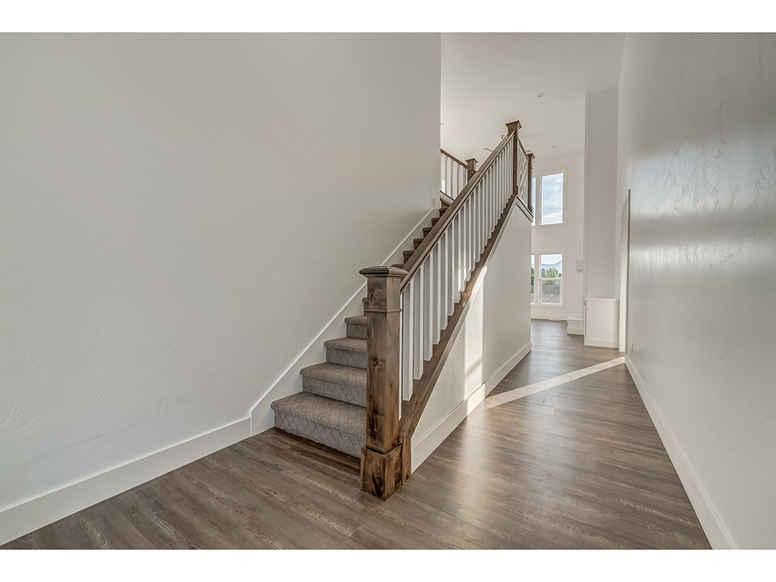
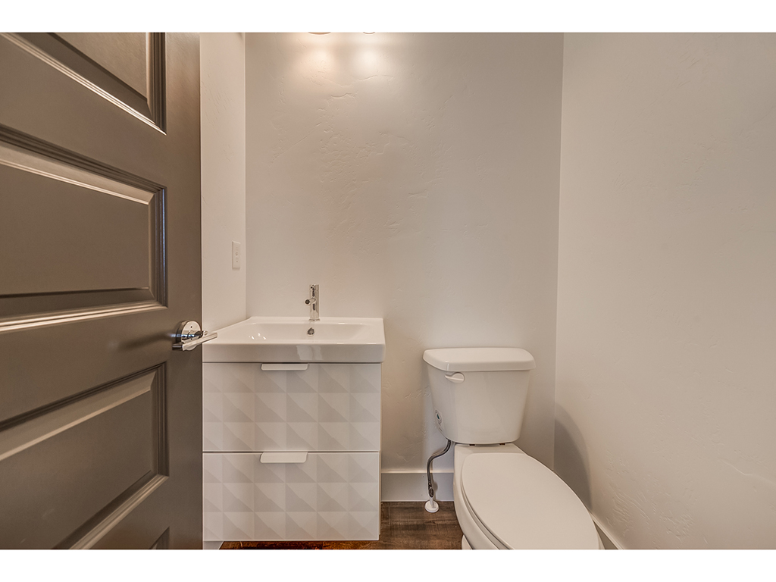
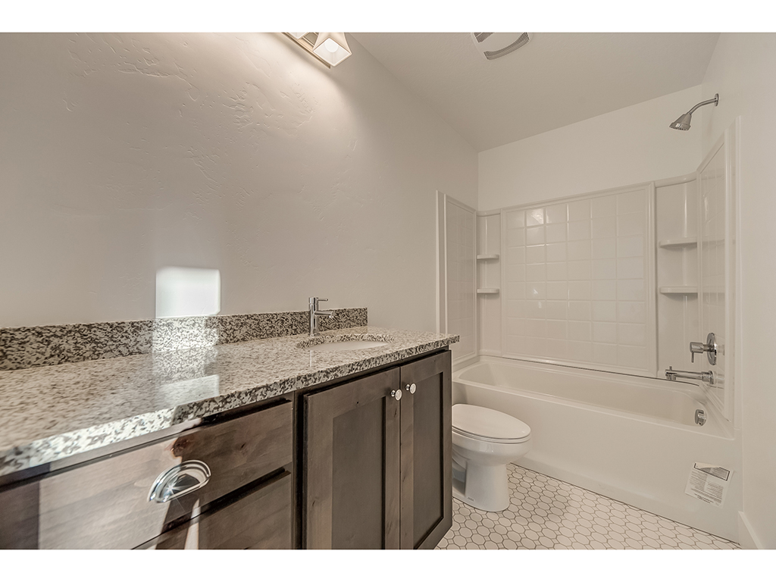
Lot 3 - 4709 W Glenmoor View Circle - Yellowstone Floor Plan
Open and Vaulted 2 story with 2,770 sq ft finished with an unfinished basement and covered patio on a Quiet Cul de Sac. Spacious 3 car garage. Vaulted entry way through to the 2 story family room. Enjoy the over sized gourmet kitchen with over a fabulous island. Large flat usable backyard.
| Price: | Sold |
| Finish Date: | Complete |
| Bedrooms: | 4 |
| Bathrooms: | 2 1/2 |
| Garage: | 701 |
| Total Sq Ft: | 4,577 |
| Main Floor: | 1,827 |
| 2nd Floor: | 943 |
| Basement: | 1,807 | Cold Storage: | 89 |
| Lot Sq. Ft: | 10,009 |
AMENITIES:
Large Lot
3-car garage
Vaulted Entry thru Family Room
Covered Patio
Main Floor
Basement
2nd Floor
Lot 4 - 4725 W Glenmoor View Circle - Crater Lake Floor Plan
The Crater Lake has on lot 4 has 3,122 sq ft of finished area, a spacious master suite on the main floor with 3 bedrooms and a large elevated flex room upstairs. Spacious 3 car garage. Huge enclosed and covered patio off the generous dining family rooms.
| Price: | Sold |
| Finish Date: | Complete |
| Bedrooms: | 4 |
| Bathrooms: | 2 1/2 |
| Garage: | 717 |
| Total Sq Ft: | 5,137 |
| Main Floor: | 2,047 |
| 2nd Floor: | 1,075 |
| Basement: | 2,015 | Cold Storage: | 72 |
| Lot Sq. Ft: | 11,622 |
AMENITIES:
Bautiful Craftsman styling
3-car garage
Large Covered and Enclosed Patio
Main Floor
Basement
2nd Floor
Lot 5 - 4730 W Glenmoor View Circle - Gunnison Floor Plan
The Gunnison on lot 5 has 3,076 sq ft of finished area, a spacious master suite on the main floor with 3 bedrooms and a loft upstairs. Huge 3 car garage and RV Parking. Large covered patio off the generous dining and family rooms. Enjoys the views of the 18th Hole of the Glenmoor Golf Course as your backyard adjoins the 18th Tee box.
| Price: | Sold |
| Finish Date: | Complete |
| Bedrooms: | 4 |
| Bathrooms: | 2 1/2 |
| Garage: | 928 |
| Total Sq Ft: | 5,155 |
| Main Floor: | 2,078 |
| 2nd Floor: | 998 |
| Basement Unfinished: | 2,079 |
| Lot Sq. Ft: | 14,648 |
AMENITIES:
1/3 acre Lot on Golf Course
3-car garage
Covered Patio
Main Floor
Basement
2nd Floor
Lot 07 - 10156 S Glenmoor View Lane - Waterton 2 Plan
Lot 7 is a large corner lot paired with Waterton 2 creates a beautiful Craftsman style rambler with a large covered patio. This plan has a Generous master suite with tray ceiling, 3 car garage, spacious pantry. The Family - Great room is over sized and has 11' ceilings and over sized windows to enjoy the view.
| Price: | Sold |
| Finish Date: | Complete |
| Bedrooms: | 3 |
| Bathrooms: | 2 1/2 |
| Garage: | 705 |
| Total Sq Ft: | 4,150 |
| Main Floor: | 2,092 |
| Basement Unfinished: | 2,058 |
| Cold Storage: | 39 |
| Lot Sq. Ft: | 11,061 |
AMENITIES:
Large Corner Lot
3-car garage
Covered Patio
Main Floor Plan
Basement Floor Plan
Lot 9 - 10187 S Glenmoor View Lane - Yellowstone Floor Plan
Modern open and vaulted 2 story with 2,745 sq ft finished with an unfinished basement. Spacious 3 car garage. Vaulted entry way through to the 2 story family room. Enjoy the over sized gourmet kitchen with a fabulous Kitchen island. Large backyard facing east with shaded evenings.
| Price: | Sold |
| Finish Date: | Complete |
| Bedrooms: | 4 |
| Bathrooms: | 2 1/2 |
| Garage: | 701 |
| Total Sq Ft: | 4,530 |
| Main Floor: | 1,802 |
| 2nd Floor: | 943 |
| Basement: | 1,785 | Cold Storage: | 87 |
| Lot Sq. Ft: | 10,000 |
AMENITIES:
Large Lot
3-car garage
Vaulted Entry thru Family Room
Main Floor
2nd Floor
Basement
Lot 10 - 10175 S Glenmoor View Lane - Logans Pass Plan
The Logans Pass on lot 10 creates a beautiful Craftsman style rambler with mountain views to the East. Similar to the North Fork plan but adds a Flex room at the front of the house for a den office or music room. This plan has a Generous master suite with tray ceiling. The Family - Great room has 12' ceilings and over sized windows to enjoy the view.
| Price: | Sold |
| Finish Date: | Complete |
| Bedrooms: | 3 |
| Bathrooms: | 2 1/2 |
| Garage: | 680 |
| Total Sq Ft: | 4,546 |
| Main Floor: | 2,285 |
| Basement Unfinished: | 2,261 |
| Cold Storage: | 58 |
| Lot Sq. Ft: | 10,000 |
AMENITIES:
Large Rambler Lot
3-car garage
Beautiful mountain views
Main Floor
Basement
Lot 11 - 10163 S Glenmoor View Lane - North Fork Plan
The North Fork is beautiful Craftsman style rambler with mountain views to the East. This plan has a Generous master suite with tray ceiling. The Family - Great room has 11' ceilings and over sized windows to enjoy the view. This optimum lot with a craftsman style rambler in a upscale plat won't last long.
| Price: | Sold |
| Finish Date: | Complete |
| Bedrooms: | 3 |
| Bathrooms: | 2 1/2 |
| Garage: | 707 |
| Total Sq Ft: | 4,283 |
| Main Floor: | 2,147 |
| Basement Unfinished: | 2,136 |
| Cold Storage: | 110 |
| Lot Sq. Ft: | 10,000 |
AMENITIES:
Large Rambler Lot
3-car garage
Beautiful mountain views
Main Floor
Basement
Lot 12 - 10151 S Glenmoor View Lane - Everglade Plan
The Everglade is a 2852 sq ft Modern Farmhouse with a spacious master suite with Large sitting area. Includes 3 over sized bedrooms and a large office sized den. Spacious 3 car garage. Gourmet kitchen including a large island and pantry.
| Price: | Sold |
| Finish Date: | Complete |
| Bedrooms: | 3 |
| Bathrooms: | 2 1/2 |
| Garage: | 779 |
| Total Sq Ft: | 4,313 |
| Main Floor: | 1,501 |
| 2nd Floor: | 1,351 |
| Basement: | 1,461 | Cold Storage: | 74 |
| Lot Sq. Ft: | 10,000 |
AMENITIES:
Large Lot
3-car garage
Beautiful mountain views
Large Bedrooms
Main Floor
2nd Floor
Basement
Lot 13 - 10135 S Glenmoor View Lane - Crater Lake Plan
The Crater Lake is one of the favorites Rasband Homes offers. The 3,079 sq ft of finished area has a spacious master suite on the main floor with 3 bedrooms and a large elevated flex room upstairs. Spacious 3 car garage. Huge enclosed and covered patio off the generous dining and family rooms.
| Price: | Sold |
| Finish Date: | Complete |
| Bedrooms: | 4 |
| Bathrooms: | 2 1/2 |
| Garage: | 657 |
| Total Sq Ft: | 5,082 |
| Main Floor: | 2,027 |
| 2nd Floor: | 1,052 |
| Basement: | 2,003 | Cold Storage: | 59 |
| Lot Sq. Ft: | 11,732 |
AMENITIES:
Large Lot
3-car garage
Beautiful mountain views
Main Floor
Basement
2nd Floor
Lot 14 - 10130 S Glenmoor View Lane - Yellowstone Floor Plan
Beautiful 2 story with 2,838 sq ft finished with an unfinished basement and covered patio on the Golf Course. Spacious 3 car garage. Vaulted entry way through to the 2 story family room. Enjoy the over sized gourmet kitchen with over a fabulous island. You will be impressed with the attention to details with this plan.
| Price: | Sold |
| Finish Date: | Complete |
| Bedrooms: | 4 |
| Bathrooms: | 2 1/2 |
| Garage: | 690 |
| Total Sq Ft: | 4,690 |
| Main Floor: | 1,870 |
| 2nd Floor: | 941 |
| Basement: | 1,852 | Lot Sq. Ft: | 13,701 |
AMENITIES:
Large Lot adjoining Golf Course
3-car garage
Covered Patio
Main Floor
2nd Floor
Basement



